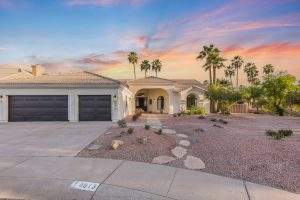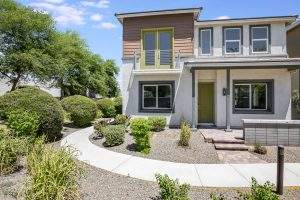The Sibbach Team is holding the following open houses this weekend:
8613 E Dahlia Drive, Scottsdale, AZ 85260
 OPEN HOUSE Friday 10am-1pm & Sunday 11am-3pm. Step into luxury living with this stunningly remodeled cul-de-sac home, meticulously crafted with every modern convenience in mind. Entertain in style in the open great room, where soaring vaulted ceilings and a gas fireplace with a floor-to-ceiling tile surround create an ambiance of sophistication. Hosting dinner parties is a breeze in the formal dining area, illuminated by a custom chandelier. The kitchen is a chef’s dream, featuring leather-wrapped granite countertops, top-of-the-line stainless steel GE Monogram appliances, 6 burner gas cooktop with griddle, and a sprawling island breakfast bar perfect for entertaining. The attention to detail is unparalleled, with a floor-to-ceiling tile backsplash and elegant assisted soft-close cabinets. Luxury awaits in the master suite, complete with a private patio exit, dual walk-in closets, and a spa-like bathroom retreat featuring a soaker tub, dual sink vanity, and a walk-in shower with two separate heads and controls. Pamper yourself with the custom LED-lit mirror and Toto bidet, adding a touch of opulence to your daily routine. Work from home effortlessly in the home office den, adorned with hardwood flooring, or tackle household chores with ease in the expansive laundry room, equipped with a utility sink and walk-in storage closet. The three-car epoxy garage provides not only parking but also additional storage and essential amenities like a water heater and water filtration system. Stay comfortable year-round with the newer gas Trane AC heating unit…CLICK HERE for additional info and price!
OPEN HOUSE Friday 10am-1pm & Sunday 11am-3pm. Step into luxury living with this stunningly remodeled cul-de-sac home, meticulously crafted with every modern convenience in mind. Entertain in style in the open great room, where soaring vaulted ceilings and a gas fireplace with a floor-to-ceiling tile surround create an ambiance of sophistication. Hosting dinner parties is a breeze in the formal dining area, illuminated by a custom chandelier. The kitchen is a chef’s dream, featuring leather-wrapped granite countertops, top-of-the-line stainless steel GE Monogram appliances, 6 burner gas cooktop with griddle, and a sprawling island breakfast bar perfect for entertaining. The attention to detail is unparalleled, with a floor-to-ceiling tile backsplash and elegant assisted soft-close cabinets. Luxury awaits in the master suite, complete with a private patio exit, dual walk-in closets, and a spa-like bathroom retreat featuring a soaker tub, dual sink vanity, and a walk-in shower with two separate heads and controls. Pamper yourself with the custom LED-lit mirror and Toto bidet, adding a touch of opulence to your daily routine. Work from home effortlessly in the home office den, adorned with hardwood flooring, or tackle household chores with ease in the expansive laundry room, equipped with a utility sink and walk-in storage closet. The three-car epoxy garage provides not only parking but also additional storage and essential amenities like a water heater and water filtration system. Stay comfortable year-round with the newer gas Trane AC heating unit…CLICK HERE for additional info and price!
6326 E Sandra Ter, Scottsdale, AZ 85254
 OPEN HOUSE Saturday 10am-1pm. From the moment you arrive, the inviting front courtyard adorned with travertine pavers sets the tone for the elegance awaiting within. Meticulously remodeled, this home offers a newly opened floor plan with thoughtfully added arches and expanded openings throughout. Hardwood floors grace the living spaces, complemented by custom window treatments, including special blackout shades in the kitchen. Entertain with ease in the great room, boasting French doors leading to the backyard oasis and a two-way fireplace adding warmth and ambiance. The gourmet kitchen incorporates custom cabinetry, granite and quartz countertops, and top-of-the-line appliances including SubZero fridge, Thermador gas cooktop with pot filler and hood, and Wolf oven. The charming glass tile backsplash, custom hidden Lazy Suzanne, and breakfast bar cater to both convenience and style. Indulge in luxury within the master suite, boasting a large walk-in closet and a spa-like bathroom featuring a custom Restoration Hardware vanity with quartz countertop, dual sinks, and a walk-in shower adorned with marble tile, seating bench, and multiple shower heads. Guests will feel pampered in their own suite, complete with storage closet and a stylish bathroom showcasing a furniture-grade vanity and a walk-in shower with tile surround and bench. The garage is a car enthusiast’s dream, offering 4 deep stalls, epoxy flooring, and ample storage space. Additional features include a tankless hot water heater, new central vac system, and a laundry/butler’s pantry with custom cabinetry and granite countertops. Two new AC units ensure year-round comfort. Step outside to your private retreat, where a covered patio with fans overlooks a sparkling pebble tech pool and spa, surrounded by pavers and lush faux grass. The pool house with deck and vaulted ceilings provides the perfect spot for relaxation, while an orange tree adds a touch of charm. Don’t miss the opportunity to make this exquisite property yours today!…CLICK HERE for additional info and price!
OPEN HOUSE Saturday 10am-1pm. From the moment you arrive, the inviting front courtyard adorned with travertine pavers sets the tone for the elegance awaiting within. Meticulously remodeled, this home offers a newly opened floor plan with thoughtfully added arches and expanded openings throughout. Hardwood floors grace the living spaces, complemented by custom window treatments, including special blackout shades in the kitchen. Entertain with ease in the great room, boasting French doors leading to the backyard oasis and a two-way fireplace adding warmth and ambiance. The gourmet kitchen incorporates custom cabinetry, granite and quartz countertops, and top-of-the-line appliances including SubZero fridge, Thermador gas cooktop with pot filler and hood, and Wolf oven. The charming glass tile backsplash, custom hidden Lazy Suzanne, and breakfast bar cater to both convenience and style. Indulge in luxury within the master suite, boasting a large walk-in closet and a spa-like bathroom featuring a custom Restoration Hardware vanity with quartz countertop, dual sinks, and a walk-in shower adorned with marble tile, seating bench, and multiple shower heads. Guests will feel pampered in their own suite, complete with storage closet and a stylish bathroom showcasing a furniture-grade vanity and a walk-in shower with tile surround and bench. The garage is a car enthusiast’s dream, offering 4 deep stalls, epoxy flooring, and ample storage space. Additional features include a tankless hot water heater, new central vac system, and a laundry/butler’s pantry with custom cabinetry and granite countertops. Two new AC units ensure year-round comfort. Step outside to your private retreat, where a covered patio with fans overlooks a sparkling pebble tech pool and spa, surrounded by pavers and lush faux grass. The pool house with deck and vaulted ceilings provides the perfect spot for relaxation, while an orange tree adds a touch of charm. Don’t miss the opportunity to make this exquisite property yours today!…CLICK HERE for additional info and price!
11900 N 32nd St #31, Phoenix, AZ 85028
 OPEN HOUSE Saturday 1-4pm. Welcome to this stunning property, where modern elegance meets functionality. Step inside to discover LVT flooring, setting the stage for a seamless flow of contemporary design. The oversized Great room offers tons of space and a spacious open feel. Adjacent is the chef’s eat-in kitchen boasting shaker style cabinetry with upgraded pulls and sleek quartz countertops. Gather around the island at the breakfast bar while admiring the stainless Samsung appliances, including a smart fridge and double ovens. On the main floor, a thoughtfully appointed bathroom features a single sink and shower. Nearby, a bedroom offers comfort with a finished closet featuring built-ins, ensuring organization is effortless. Upstairs, the luxurious master suite boasts an oversized layout, linen cabinet, and a huge walk-in closet. Pamper yourself in the en-suite bathroom, complete with dual vanities, quartz countertops, and a walk-in shower featuring frameless glass and white subway tile surround. The upstairs loft is perfect for a fun media room and a home office with a built-in desk area…CLICK HERE for additional info and price!
OPEN HOUSE Saturday 1-4pm. Welcome to this stunning property, where modern elegance meets functionality. Step inside to discover LVT flooring, setting the stage for a seamless flow of contemporary design. The oversized Great room offers tons of space and a spacious open feel. Adjacent is the chef’s eat-in kitchen boasting shaker style cabinetry with upgraded pulls and sleek quartz countertops. Gather around the island at the breakfast bar while admiring the stainless Samsung appliances, including a smart fridge and double ovens. On the main floor, a thoughtfully appointed bathroom features a single sink and shower. Nearby, a bedroom offers comfort with a finished closet featuring built-ins, ensuring organization is effortless. Upstairs, the luxurious master suite boasts an oversized layout, linen cabinet, and a huge walk-in closet. Pamper yourself in the en-suite bathroom, complete with dual vanities, quartz countertops, and a walk-in shower featuring frameless glass and white subway tile surround. The upstairs loft is perfect for a fun media room and a home office with a built-in desk area…CLICK HERE for additional info and price!





